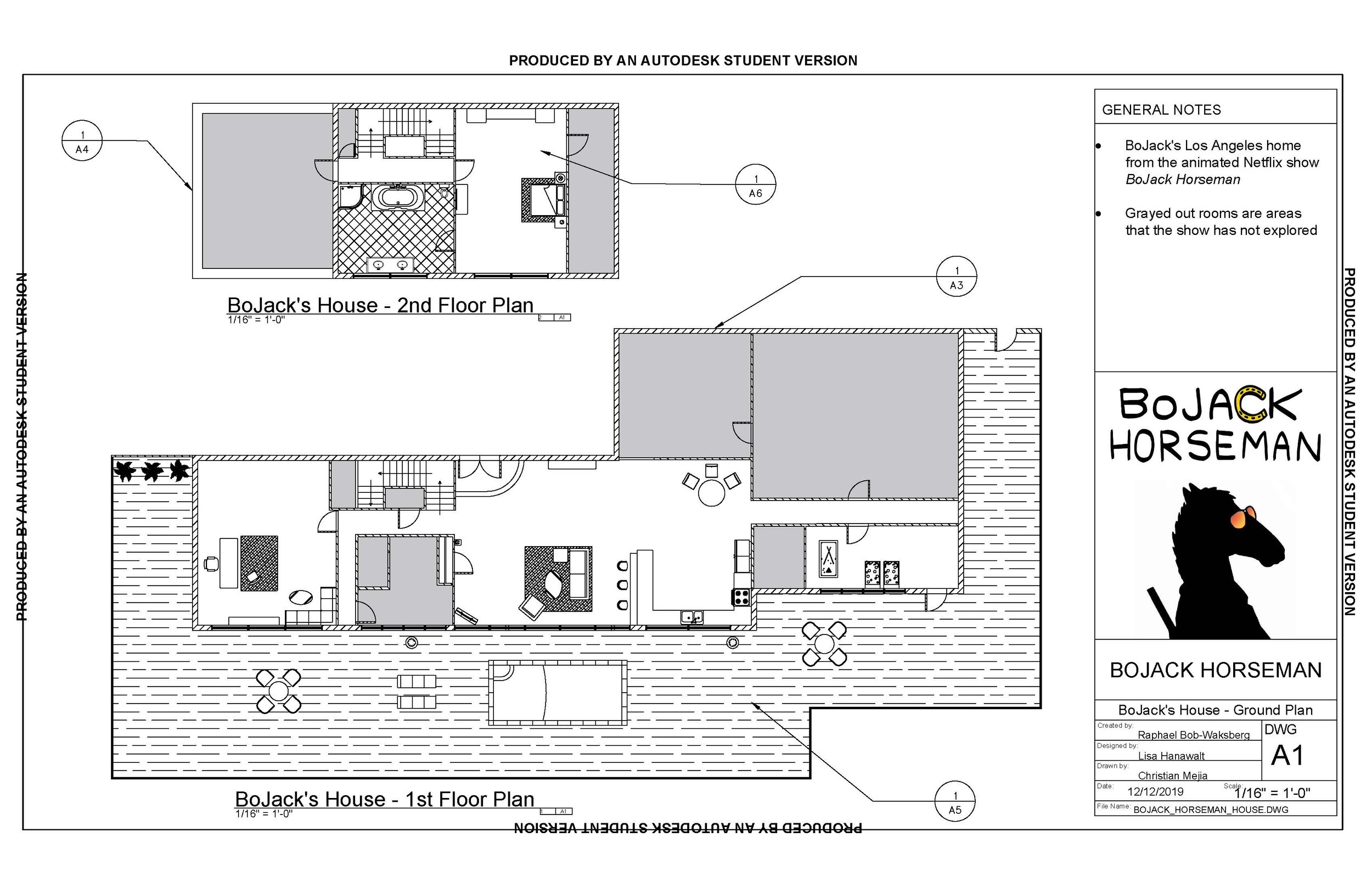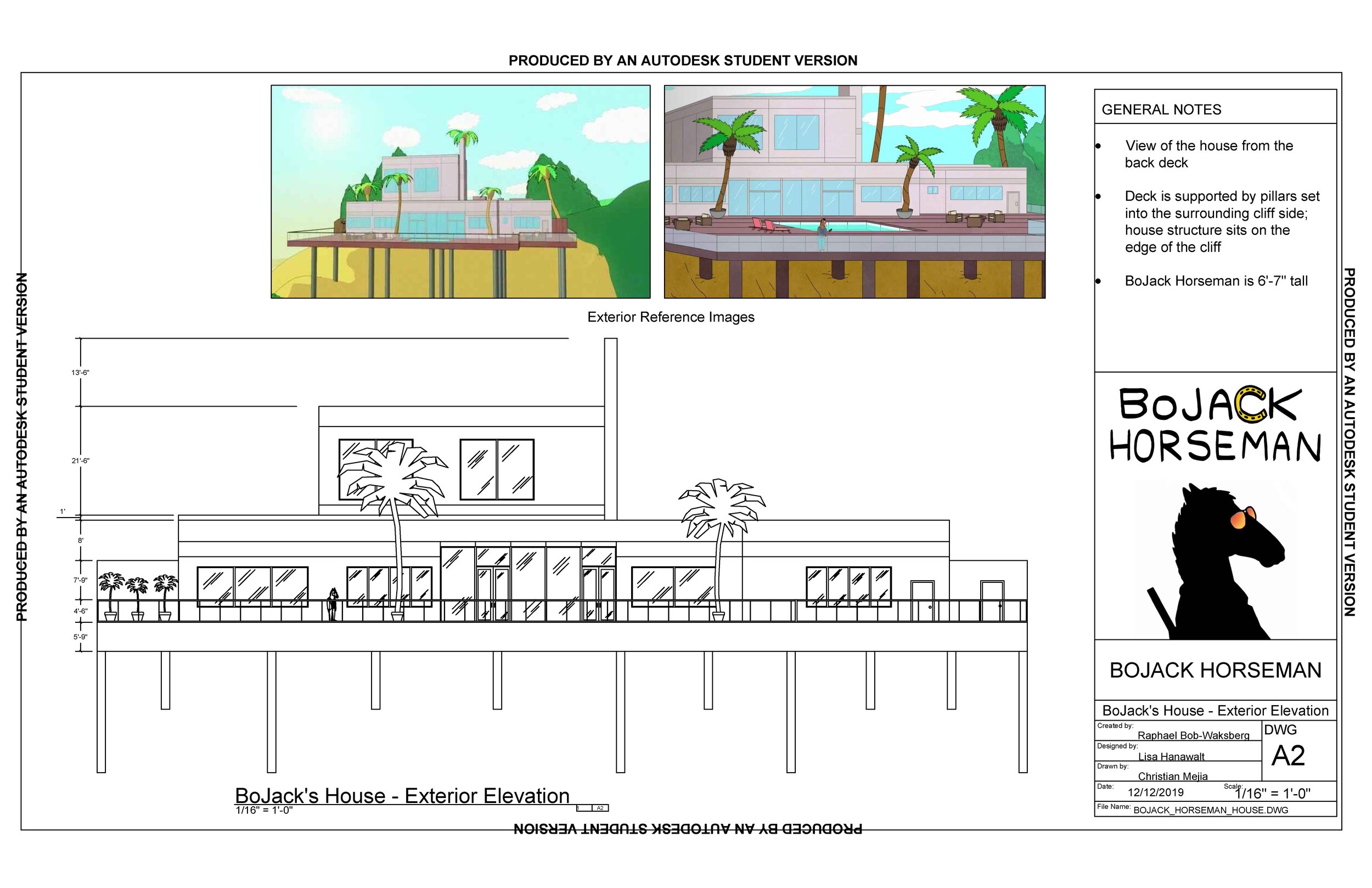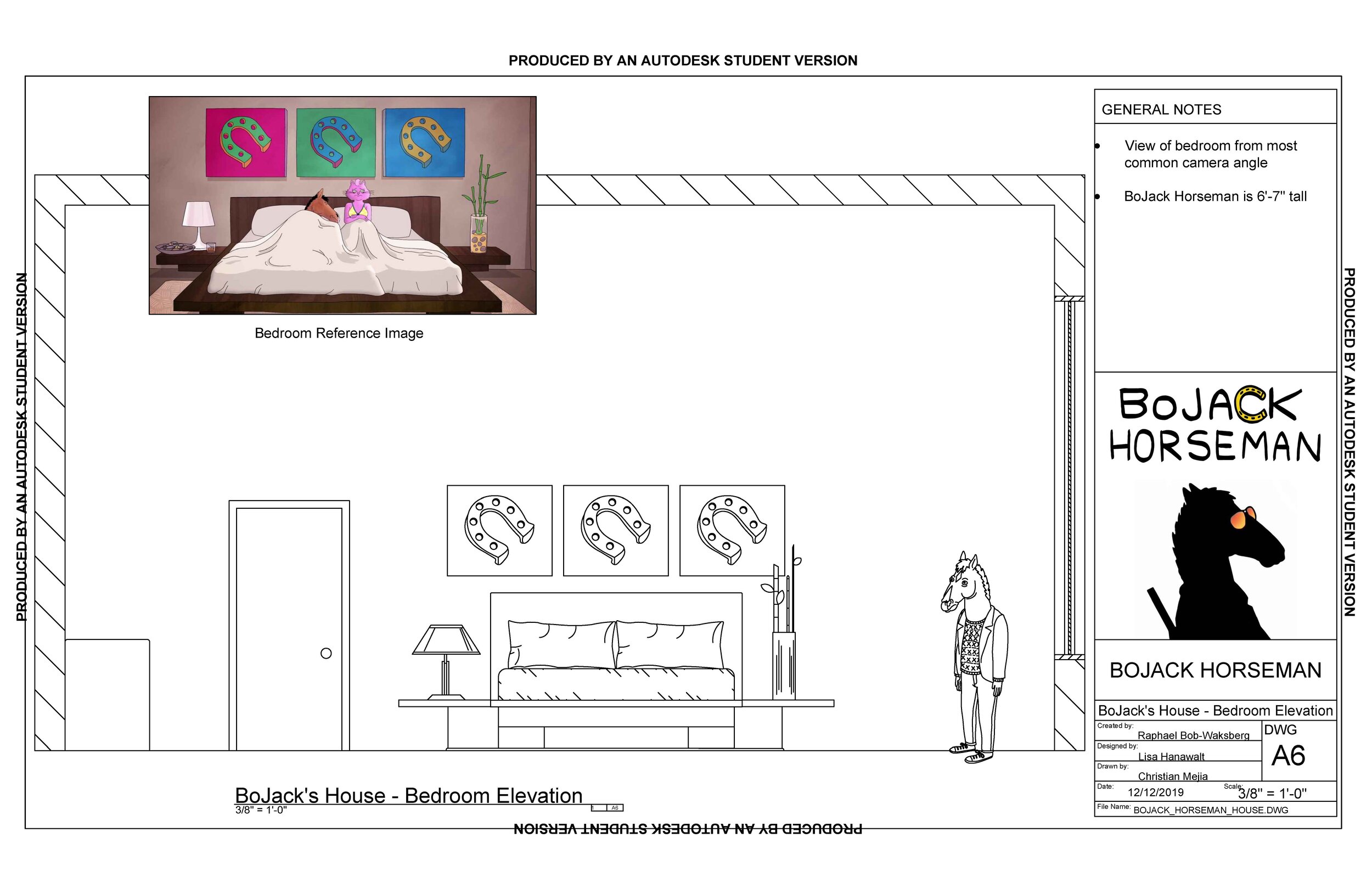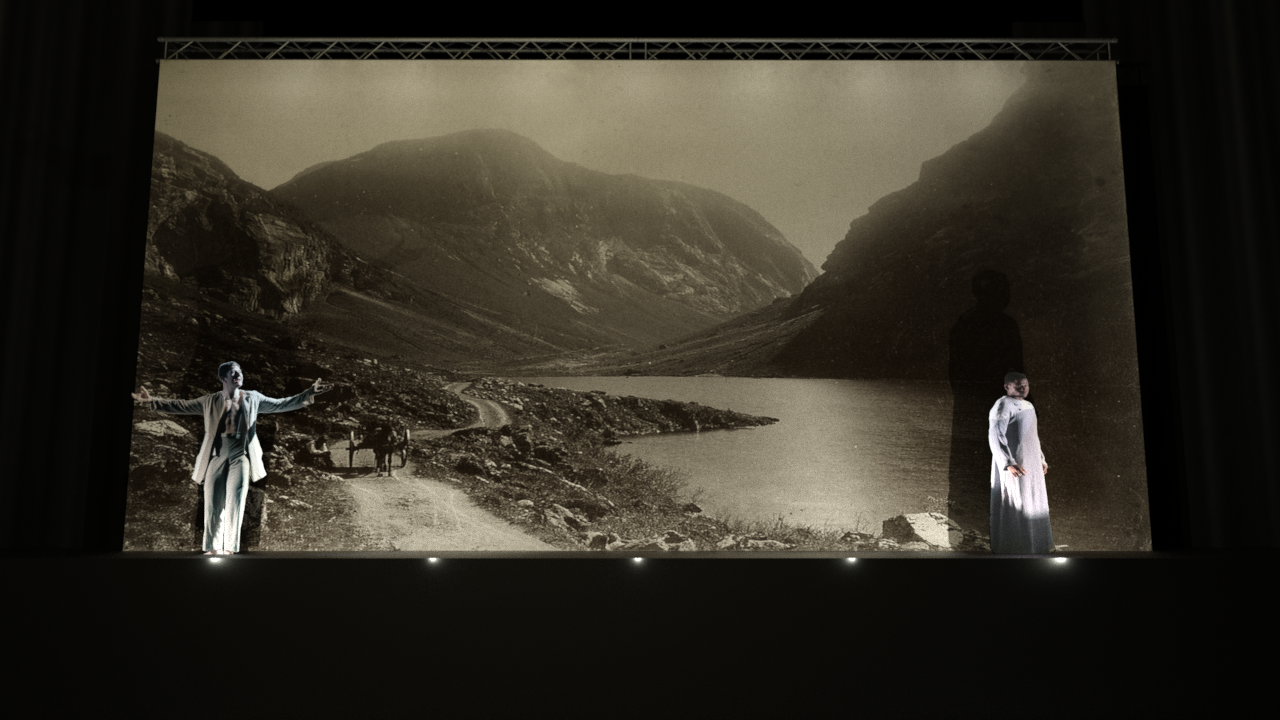AutoCAD and Revit
Samples of 2D and 3D drafting and modeling using AutoCAD and Revit.












Samples of 2D and 3D drafting and modeling using AutoCAD and Revit.











